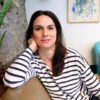Week 1 Homework
Tagged: Scope
- This topic has 1 reply, 2 voices, and was last updated 4 years, 3 months ago by
 kathleen.anderson.
kathleen.anderson.
-
AuthorPosts
-
11-04-2021 at 10:53 am #22850
 janelle.blakely photopoulosParticipant
janelle.blakely photopoulosParticipantProject: 5,800sf coastal home, three floors, 5 bedroom, 4 ½ bath. Open concept living/dining/kitchen, mudroom, powder room, pantry, two laundry rooms, office, three secondary bedrooms, one primary bedroom, expansive 3rd floor bunk room and media room.
Selections:
EXTERIOR:
front door, side doors, exterior door hardware, exterior stone accents, railing detail, siding shingle color, roof shingle, exterior light fixturesENTRY & THROUGHOUT:
Flooring, interior door style, door knobs & hinges, window casing/trim, baseboard, window style and hardware finish (interior/exterior), recessed can lighting, light switch plates entry vestibule ceiling detail, entry vestibule light fixture, paintGREAT ROOM/DINING:
Fireplace façade, hearth material, built-in, ceiling fans, beam design & finish, chandelier (main), lighting (dining), paintKITCHEN:
Cabinetry finish & door style, cabinet hardware, sink, faucet, pot filler, island pendant lighting, under cabinet lighting, backsplash, countertop & profile, appliances, paintPANTRY:
pantry shelving/cabinets, barn door detail & hardware, lighting, wallcovering/paintPOWDER ROOM:
Vanity design, sink, faucet, countertop, mirror, sconces/lighting, floor tile, cabinet hardware, accessories (TP holder, etc), toilet, paint/wall coveringLAUNDRY ROOM:
Cabinetry, countertop & profile, lighting, sink, faucet, tile floor, hardware, wall covering/paintJACK & JILL BATHROOM:
Vanity design & finish, hardware, sink, faucet, countertop & profile, mirrors, lighting/sconces, shower head & trim, tub filler, bathtub, toilet, floor tile, wall tile, accessories (TP holder, etc), wall covering/paintOFFICE:
Custom barn door detail, barn door hardware, ceiling light fixture, custom daybed & desk detail, hardware, picture lights, sconces2nd FLOOR BEDROOMS (secondary):
Light fixtures, wall covering/paintMASTER BEDROOM:
Balcony doors, ceiling fixture, wall covering/paint, closet light fixtureMASTER BATHROOM:
Vanity design & finish, hardware, sinks, faucets, countertop & profile, mirrors, lighting/sconces, shower head & trim, hand shower, tub filler, bathtub, toilet, floor tile, wall tile, accent tile, glass door hinges & hardware, accessories (TP holder, etc), wall covering/paint3rd FLOOR GUEST BED/BATH:
Light fixture, wall covering/paint, vanity design & finish, hardware, sink, faucet, countertop & profile, mirror, lighting/sconces, shower head & trim, tub filler, bathtub, toilet, floor tile, wall tile, accessories (TP holder, etc), bathroom wall covering/paint3rd FLOOR BUNK ROOM:
Custom bunk detail, bed sconces3rd FLOOR BUNK BATH:
Vanity design & finish, hardware, sink, faucet, countertop & profile, mirror, lighting/sconces, shower head & trim, toilet, floor tile, wall tile, accessories (TP holder, etc), bathroom wall covering/paintELEVATIONS:
• Exterior railing detail
• Exterior lighting placement
• Great room built-ins (millwork detail) with sconce placement
• Kitchen cabinetry/ hood detail
• Pantry barn door detail
• Bar wall detail with sconce placement
• Laundry wall cabinetry elevation in powder room
• Office barn door detail
• Office daybed & desk millwork detail
• Electrical elevations for each bathroom/sconce placement (5)
• Tile & plumbing elevations for each full bathroom (4)
• Custom bunk beds – millwork detailsOTHER DRAWINGS:
• Entry Vestibule ceiling millwork detail
• Lighting plan/RCPSPECS & SCHEDULES:
• Tile Schedule
• Cabinetry & Countertop Schedule
• Finish Schedule (paint & wall covering)
• Lighting Schedule
• Fixture & Material Spec Sheets11-11-2021 at 10:52 am #23029 kathleen.andersonParticipant
kathleen.andersonParticipantLove it! Great work, Janelle!
-
AuthorPosts
- You must be logged in to reply to this topic.
